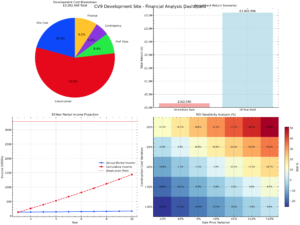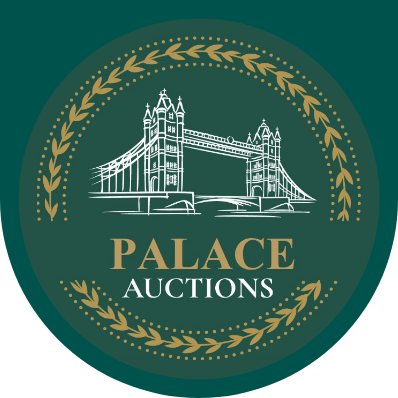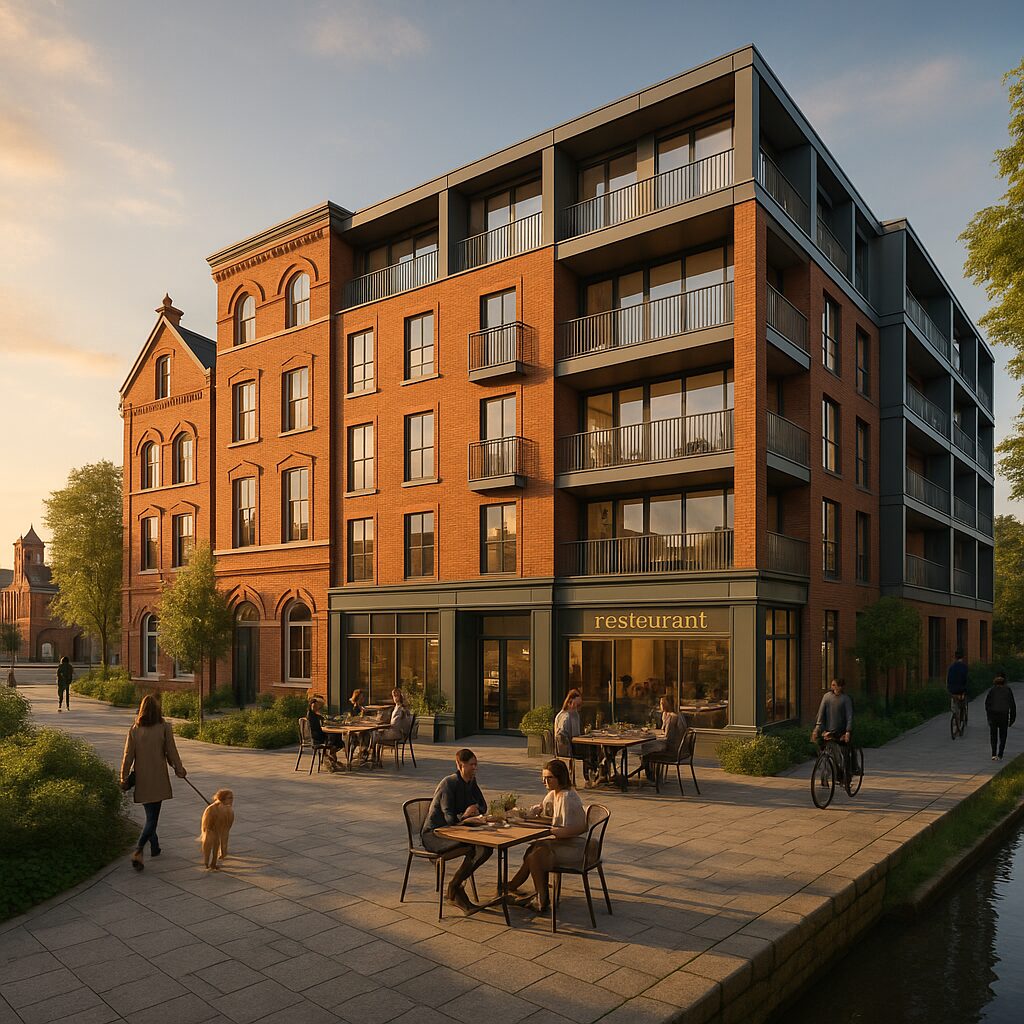Description
CV9 development site opportunity in Atherstone, North Warwickshire. This freehold parcel has lapsed outline planning permission for a sympathetically designed mixed-use scheme comprising 21 apartments. Secondly together with, a 2,000 sq ft ground-floor restaurant. Situated in a designated growth corridor. The site benefits from prior approvals, minimizing pre-application risk and expediting a fresh submission.
In addition the proposed scheme delivers flexible one- and two-bedroom apartments targeted at young professionals and downsizers. Being, coupled with an F&B unit ideal for café or restaurant operators seeking a high-footfall location. Finally, immediate vicinity offers independent shops, supermarkets and banks, underpinned by rising local spending power.
Atherstone station is a five-minute walk, providing direct services to London Euston and Crewe, while multiple bus routes connect to Nuneaton and Tamworth. Road connectivity is strong via the A5 trunk route and M42 motorway.
Investors will appreciate the robust financial profile: at guide price plus fees, site cost totals £682,500; construction and associated development outlays bring total project cost to £3.28 m. GDV is forecast at £3.445 m, yielding a 5.0% profit margin on sale. Alternatively, holding the completed asset could generate gross annual rent of £215,772, netting £125,295 after management and maintenance, for a 3.8% net yield and a 7.9% annualized total return over 10 years. Full financial breakdown and sensitivity analysis available upon request.
With outline planning lapsed, a new submission can incorporate updated design standards and incorporate current sustainability requirements. Early engagement with North Warwickshire Council and pre-app talks are recommended to refresh the consent and optimize unit mix.
Location
- Address: CV9 Atherstone, North Warwickshire
- Town Centre: 0.3 miles from Atherstone High Street
- Rail: Atherstone station (West Midlands Railway) – step-free access, cycle storage
- Bus: Routes 65, 748, 762 linking Nuneaton, Tamworth
- Road: Access to A5 and M42 in under 5 minutes by car
- Amenities: Retail parade, Co-op supermarket, healthcare centre, parks and leisure facilities.
Key Takeaways:
Firstly, freehold development site in CV9 Atherstone with lapsed outline planning for 21 apartments above a ground-floor restaurant.
Secondly, the guide price £650,000 + 5% fees; estimated total development cost £3.28 m; cost per apartment ~£156,308.
Thirdly, the gross development value ~£3.445 m (5.0% sale ROI) or rental-holding strategy with 3.8% net yield and 7.9% annualized return over 10 years.
Income & Investment Summary
| Metric | Value |
|---|---|
| Site Cost (incl. 5% fees) | £682,500 |
| Total Development Cost | £3,282,460 |
| Cost per Apartment | £156,308 |
| Gross Development Value (Sale) | £3,445,000 |
| Development Profit Margin (Sale) | 5.0% |
| Net Rental Yield (Hold) | 3.8% |
| Annual Rental Income (Year 1) | £125,295 |
| Break-even Period (ignoring growth) | 26.2 years |
| Annualized Return over 10 years | 7.9% |
Key Finding: The site offers both a modest sale-exit margin and a compelling long-term rental return underpinned by local demand and capital growth potential.

Figure 1: Financial analysis dashboard – cost breakdown, return scenarios, cash-flow projection, ROI sensitivity.
- /area-guides/warwickshire
- 🔗 https://www.northwarks.gov.uk/planning
- 🔗 https://www.wmnetwork.co.uk
- Last updated: 06 September 2025, 11:23 BST



